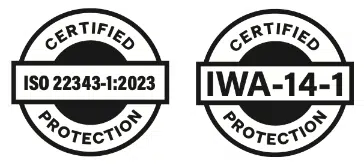Methodology
Our unique process to design bespoke solutions

Step 1
Discover
Our journey begins with collaboration to understand how Unafor can provide the ideal solution to your challenges.
- Identifying challenges: Understand your specific challenges and needs
- Tailored solutions: Explore how Unafor can help by identifying solutions that enhance both customer and public experience
- Scope of involvement: Determine the level of involvement you require
- Project estimates: Provide an overview of preliminary costs and budgeting to align with your project goals.

Step 2
Define
Our team collaborates closely with you to uncover key project details, ensuring a tailored solution.
- Design requirements: Exploring the overall look and feel, determining usage and identifying whether the design will be led by the client, building or city.
- Locality requirements: Assessing practical site considerations such as available space and depth and compliance with fire access lane regulations.
- Feasibility study: Conducting a detailed assessment, including site surveys, GPRS scanning, permitting needs, approved installer requirements, and providing a layout proposal with a plan view.

Step 3
Design
Our design team translates insights from the discover & define stage into a bespoke solution for you. This includes:
- Aesthetic requirements: Carefully selecting materials and colours that align with your vision.
- Architectural renders: Showcasing how the security elements will integrate with your project.
- Samples: Bespoke samples of your chosen materials, finishes and colours to bring your vision to life.
- Design development: Refining the layout with proposals and detailed shrouding concepts to optimise functionality and appearance.
- Design sign-off: Conducting a final review, with RSES Engineer approval to meet all standards.

Step 4
Deliver
Once the design is finalised our skilled team of engineers brings your vision to life. We ensure a smooth and efficient delivery and installation experience.
-
- Pre-construction: Detailed budgeting and scheduling, providing preliminary construction costs and timelines as well as drawing packages.
- Construction: Procurement, manufacturing and installation – our experienced team manages the entire construction process ensuring a seamless execution of your vision.
- Handover & closeout: To ensure every detail meets your expectation we arrange a handover meeting where we review the completed project and provide all necessary documentation for a smooth transition and closeout.


